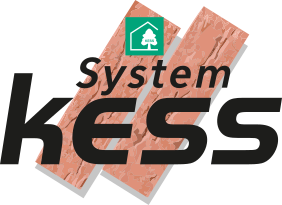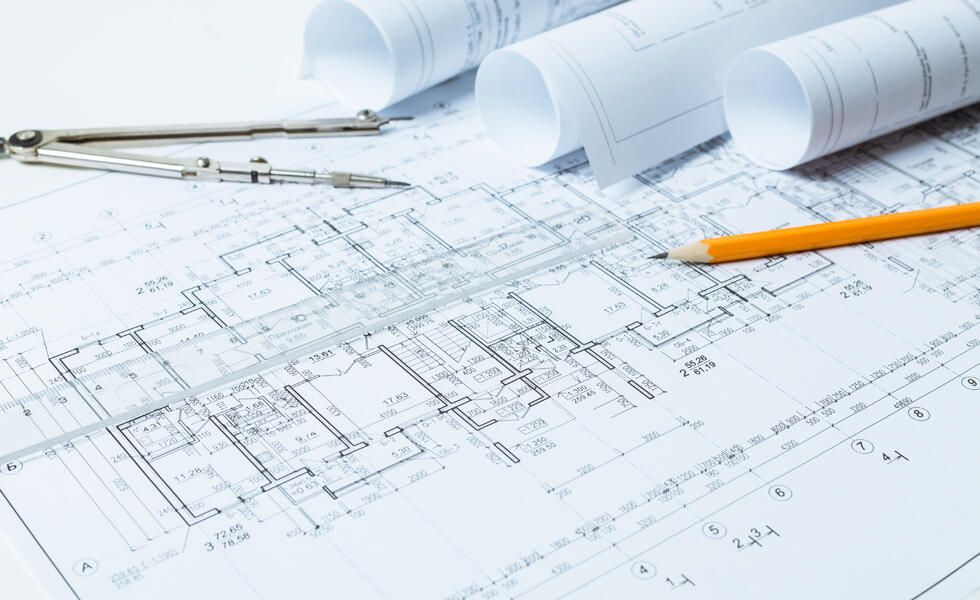SYSTEM KESS
Services for architects
We offer the following services for architects:
- technical drawings
- AutoCAD models, 3D drawings,
- Individually customised elements, e.g. window spacings related to the respective property object
- Assistance with the calculation (we developed a calculation sheet by means of which we can generate quantity calculations from the information on areas and/or construction drawings. You will thus be provided with exact information on the quantity of wall panels, window elements, corner elements, etc.).
- Consulting for custom solutions
- Texts for tenders
- On-site sampling in various sizes, with or without joints
We can guarantee you perfect results due to the ongoing optimisation of material and technique as well as by using the highest quality brick slips!

